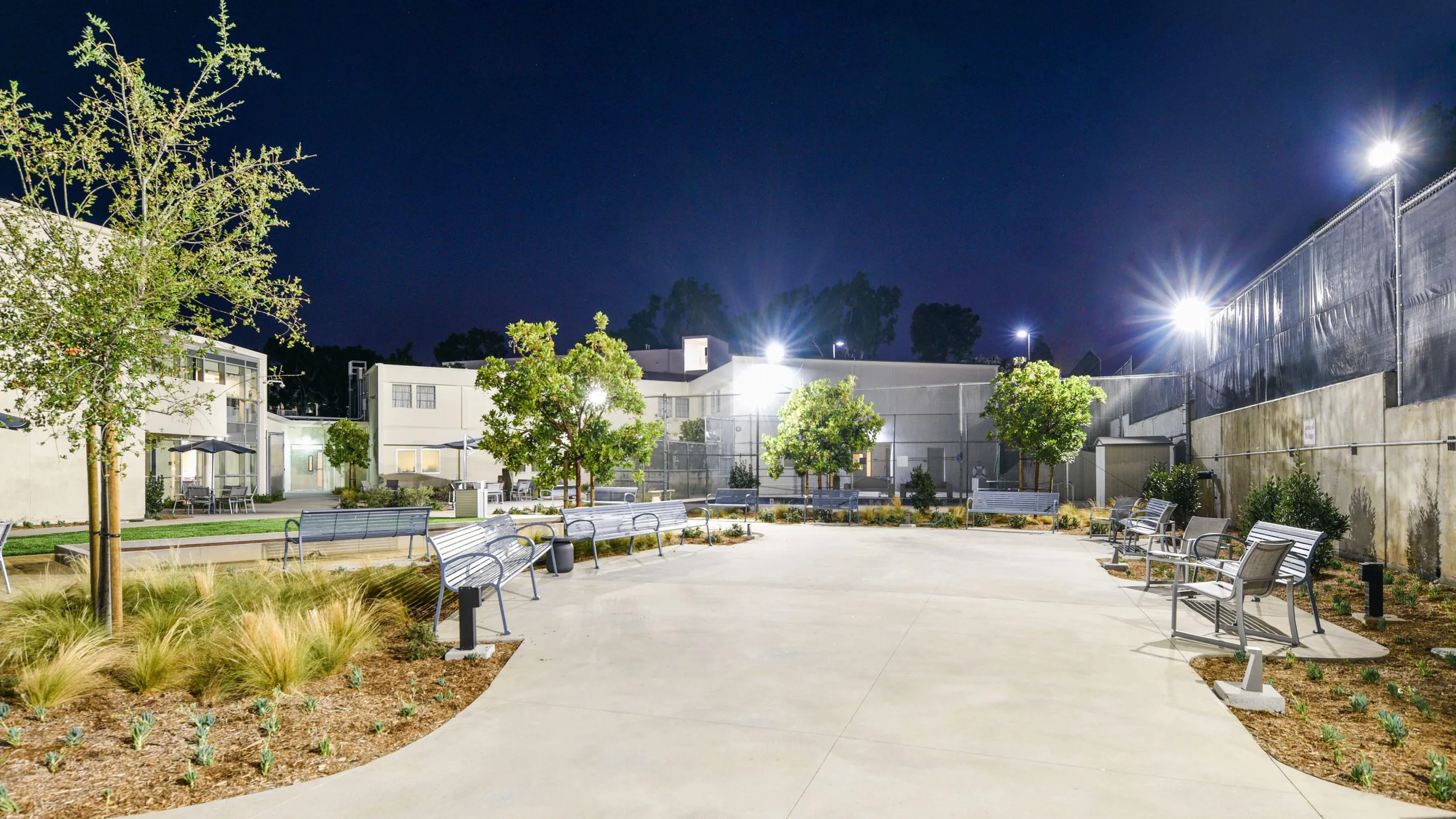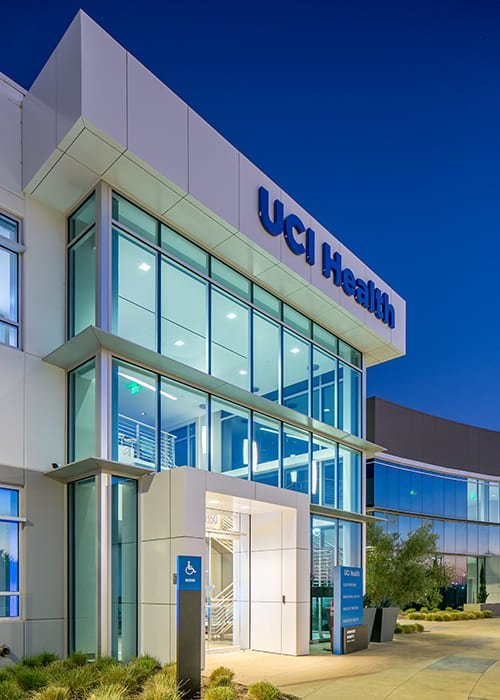UCI Medical Center | Irvine
Client | Team UCI Health | CO Architects | Hensel Phelps
UCI Medical Center is the first all electric medical facility in Orange County. Design-built project to deliver three buildings separated seismically with a 150,000 sf plaza on-structure, the project took cues from nature by pulling in the regional character of the San Joaquin Marsh Reserve System. Project also restored an engineered slope with native seed mix that transitions to the adjacent natural marsh.
Project completed at RLA.
Sharp Mesa Vista Hospital Patio Enhancement
Client | Team Sharp | Brightview LDS
Evidenced based design was employed to create a mental health garden where clients can seek hope, trust, self-worth, joy and balance, on their healing journey. Spaces were carved out to accommodate individual and group counseling opportunities, outdoor learning spaces, solitary respites, and group activities. Respites for staff and caregivers away from clients is also critical for time to recharge.
Project completed at Brigthview Design Group.
Good Samaritan Hospital Medical Plaza | Los Angeles
Client | Team Good Samaritan Hospital | Ware Malcomb
Good Samaritan’s seven story 190,000 sf expansion included a rooftop garden and bridge that connects to the existing campus. In order to treat the stormwater with limited exterior footprint, green infrastructure in the form of flow-through planters and biofiltration basins were implemented at every
Project completed at RLA.
Central Park MOB | Brea
Client | Architect JH Real Estate Partners | BSB Architecture
The Harmony Health Hub represents a pioneering approach to urban living, where healthcare and residential life coexist harmoniously. This project not only addresses the practical needs of the community but also creates a nurturing outdoor spaces that promotes health, well-being, and social interaction. By overcoming the challenges of integrating a medical office into a residential community, the Harmony Health Hub sets a new standard for future developments.
Project completed at RLA.
Beach Boulevard Medical Pavilion | Huntington Beach
Client | Architect Accretive Realty | Ware Malcomb
Medical office campus was infused with surf inspired sculptures and drift grasses. Custom seat benches with anti-skate notches complimented the clean lines of the plaza and entry approach. The parking garage façade at the street corner was broken up with greenscreens and vines.
Project completed at RLA.
HOAG Health Center Sand Canyon | Irvine
Client | Architect HOAG | Boulder & Associates
Project began with the undergrounding of SCE transmission lines which paved way for MOBs, a local trail connection and biophilic respites throughout a modern medical campus. Biophilic elements were touched building surfaces and site furnishings.
Project completed at RLA.
Newport Heights Medical Campus | Newport Beach
Client | Architect REDA | Ware Malcomb
Medical campus developed with a modern plaza and strong sense of arrival. Tenants share an amenity space that celebrates biophilic elements, varying seating group sizes and need for respite.
Project completed at RLA.
Sand Canyon Business Park | Irvine
Client | Team NRES | IRWD | Lee Sakahara
The Irvine Regional Water District developed an adjacent parcel to grow their reals estate portfolio. A masterplan was generated with a program which emphasized a vehicular entry statement, soft drought tolerant planting, a basketball court, and pedestrian circulation transitioning to IRWD’s main entry. Final result was a soft overlay of meandering pathways and low maintenance approach to hardscape finishes and plant material
Project completed at RLA.


























































